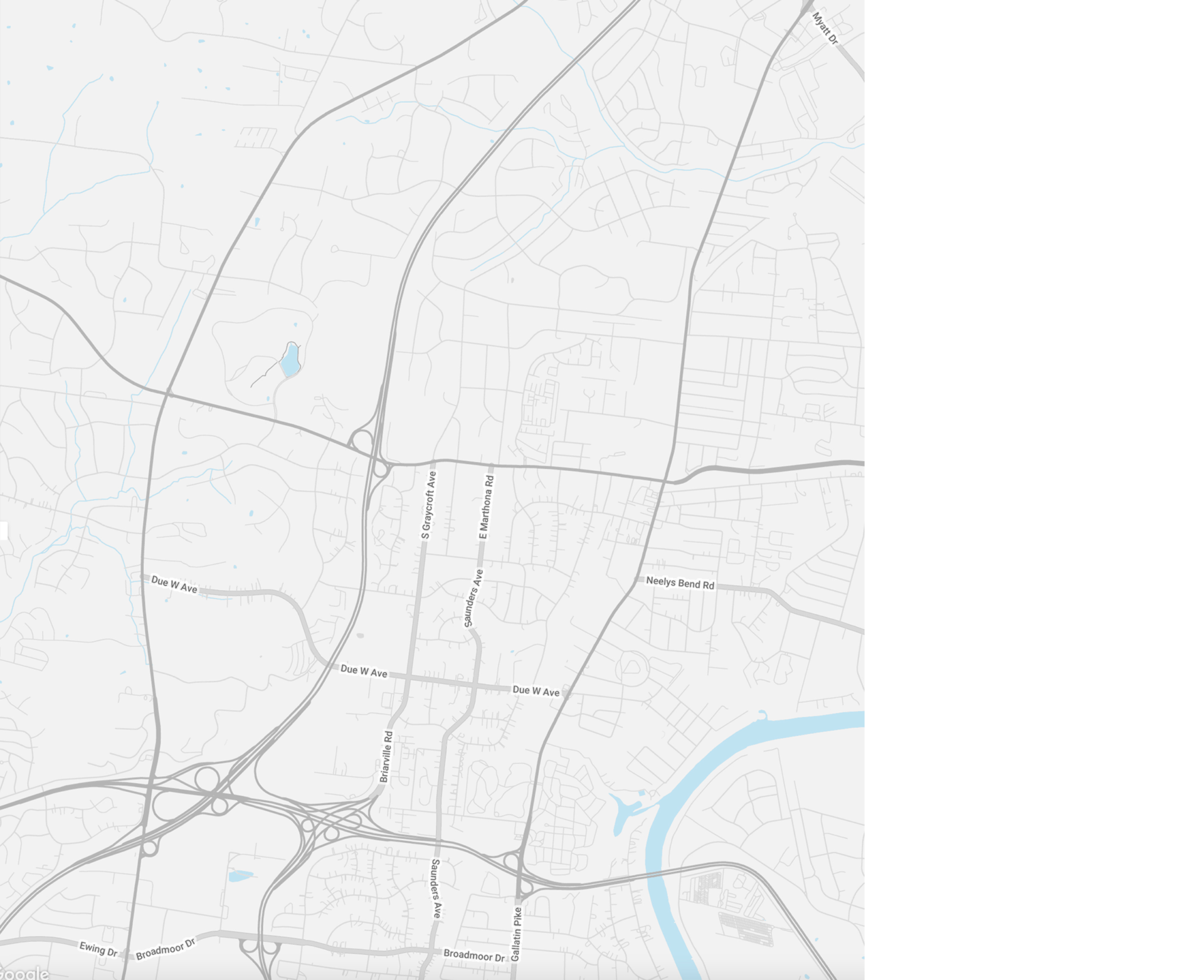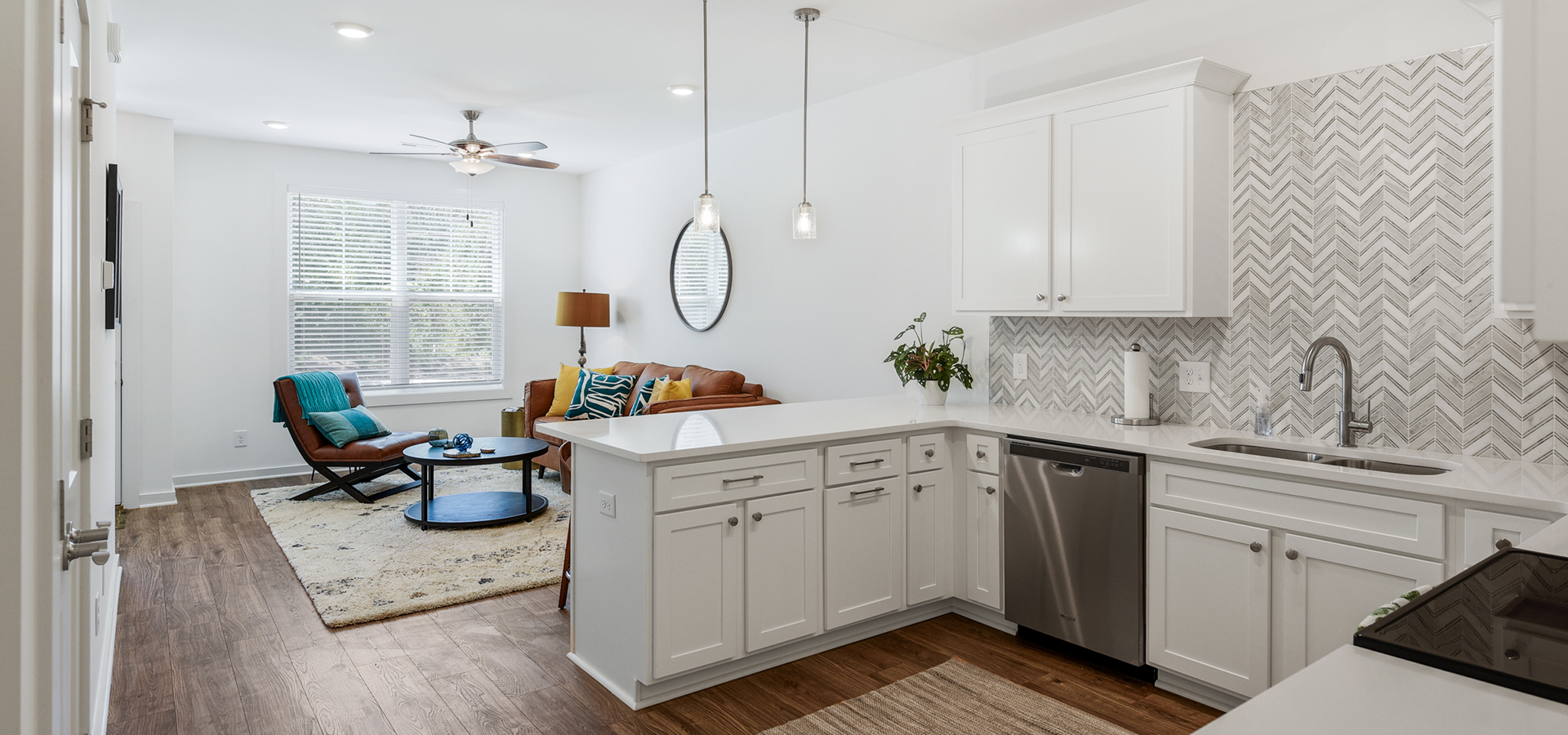
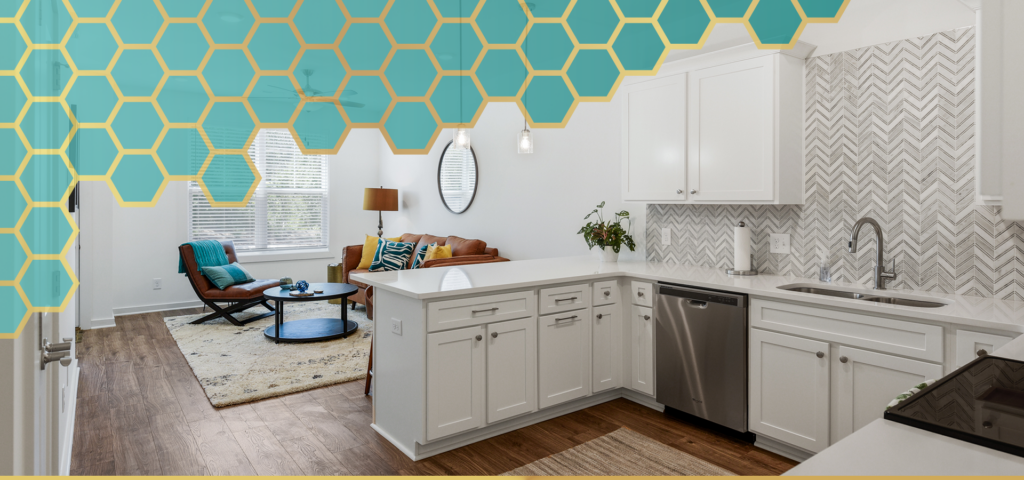


The Alveare community offers three appealing townhome plans with 2- and 3-bedroom options. Known for their quality, these homes are being built by Nashville-based, boutique builder Jones Construction. The home sizes range from 1,230 to more than 1,600 square feet and feature open floor plans, covered porches, and stylish finishes.
/al·ve·à·re/
masculine noun
Italian, from Latin alvear, alveare
apiary – a place (containing several hives) where bees are kept
hive – a box where bees live and store honey
No need to travel far to understand Alveare’s name inspiration.
Honey bees have been a part of the neighborhood
at nearby Johnson’s Honey Farm since 1918.
The Alveare community offers three appealing townhome plans with 2- and 3-bedroom options. Known for their quality, these homes are being built by Nashville-based, boutique builder Jones Construction. The home sizes range from 1,230 to more than 1,600 square feet and feature open floor plans, covered porches, and stylish finishes.
AN EXPLANATION OF OUR NAME
/al·ve·à·re/
masculine noun
Italian, from Latin alvear, alveare
apiary
a place (containing several hives)
where bees are kept
hive
a box where bees live and store honey
No need to travel far to understand Alveare’s name inspiration. Honey bees have been a part of the neighborhood at nearby Johnson’s Honey Farm since 1918.

neighborhood
community
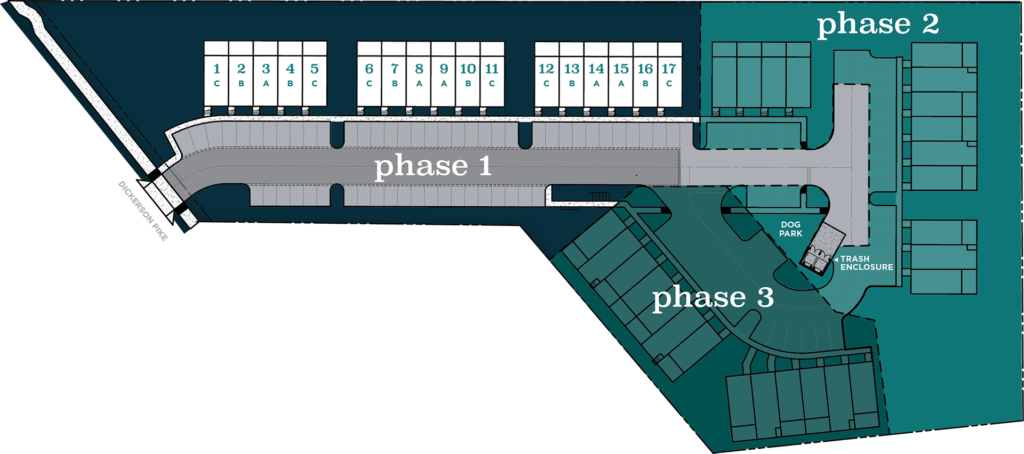
- A
- B
- C
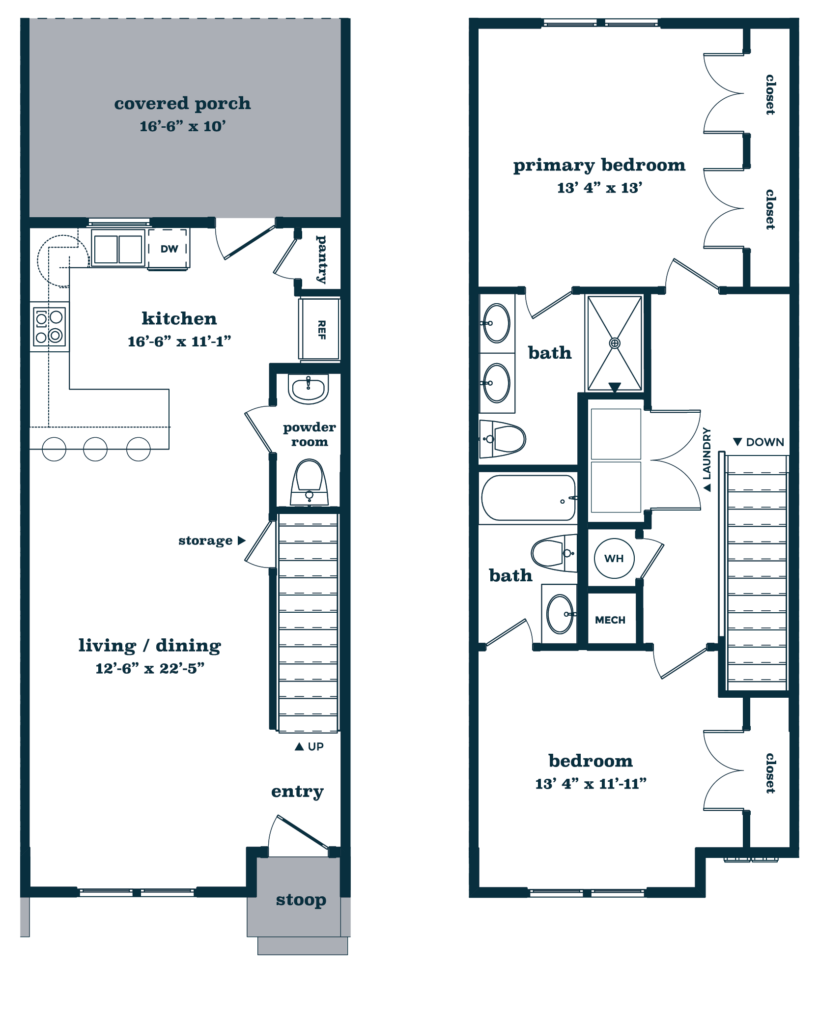
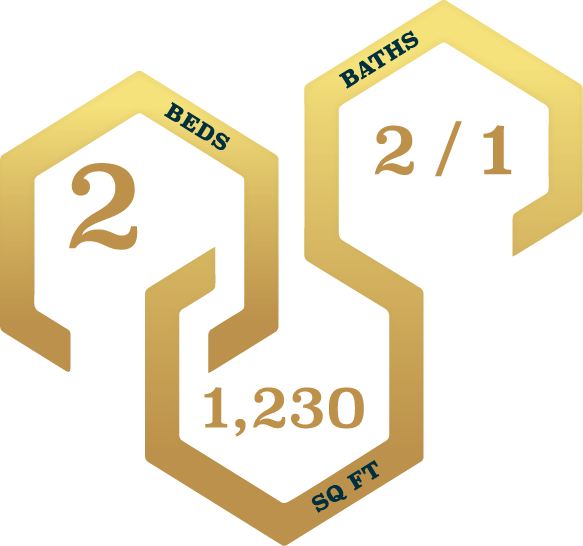
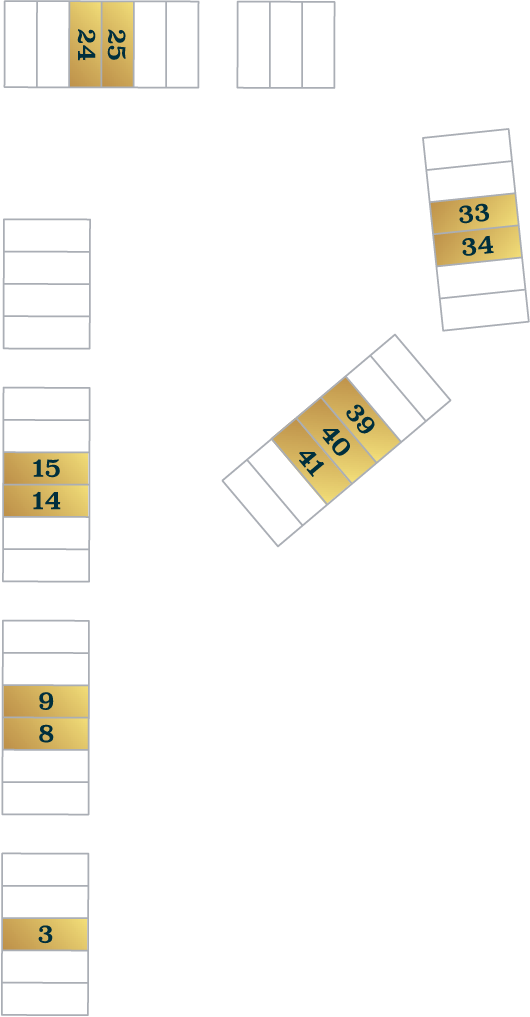
Please note:
Floor plan may
be mirrored.
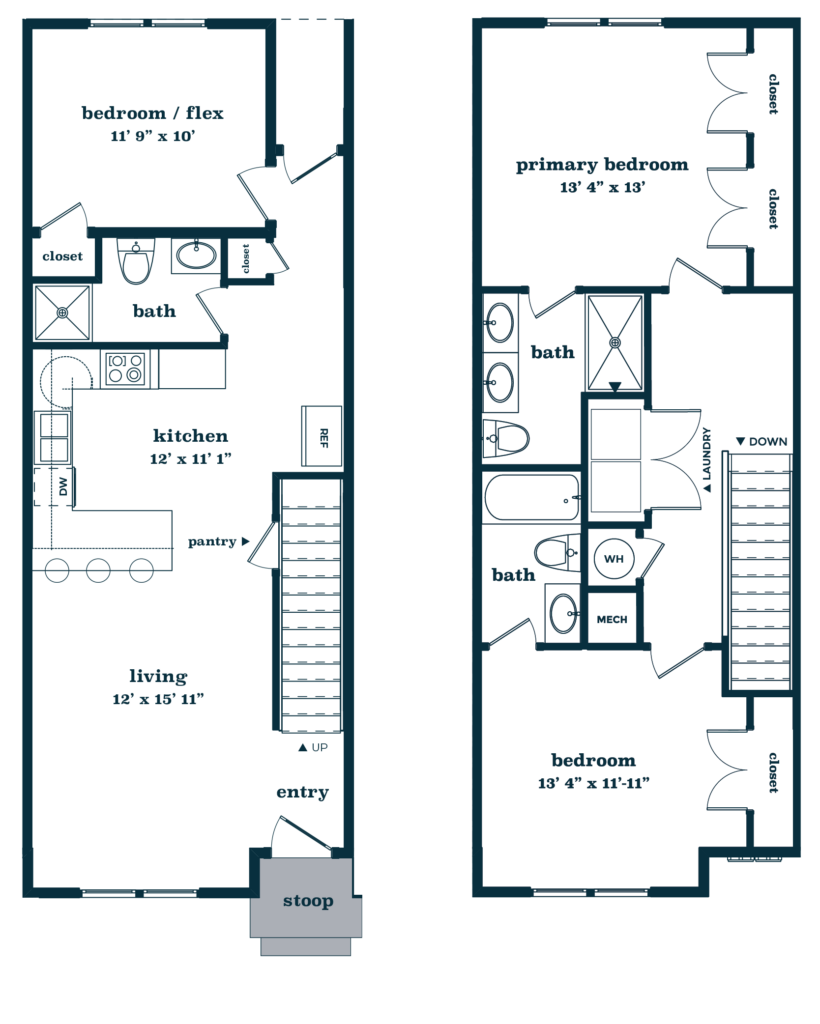
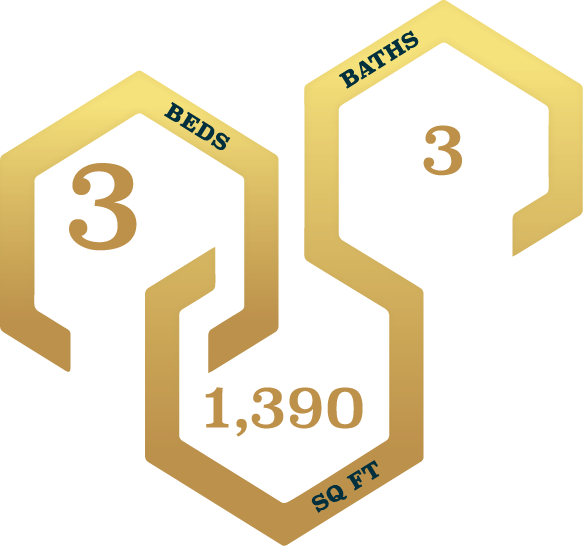
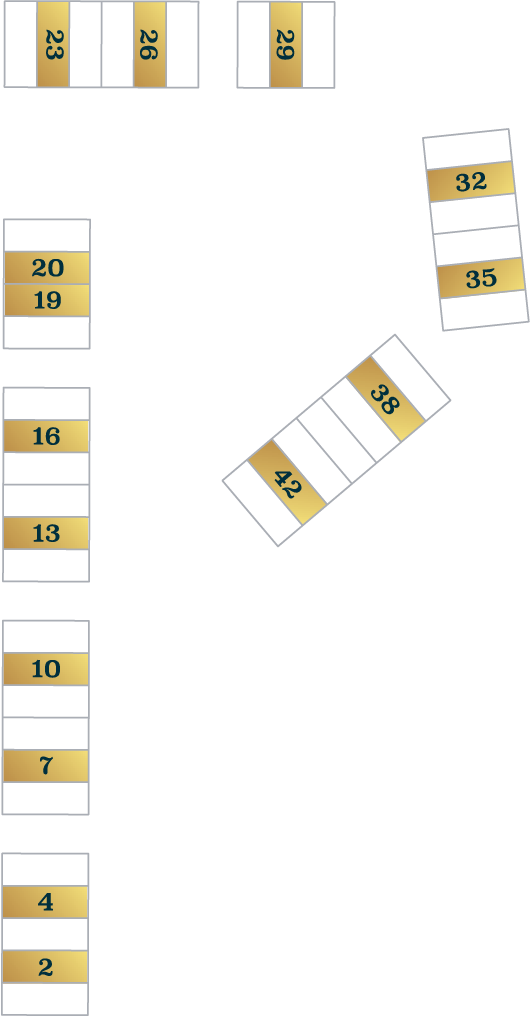
Please note:
Floor plan may
be mirrored.
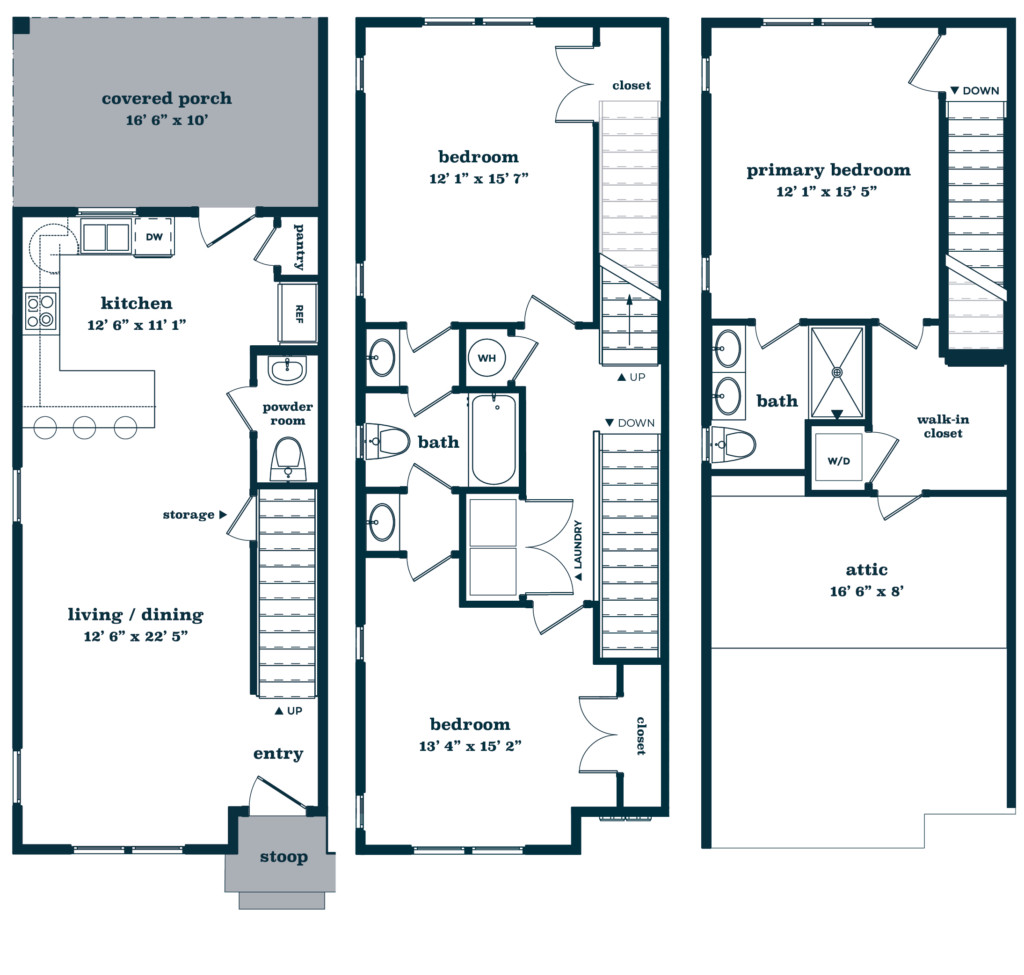
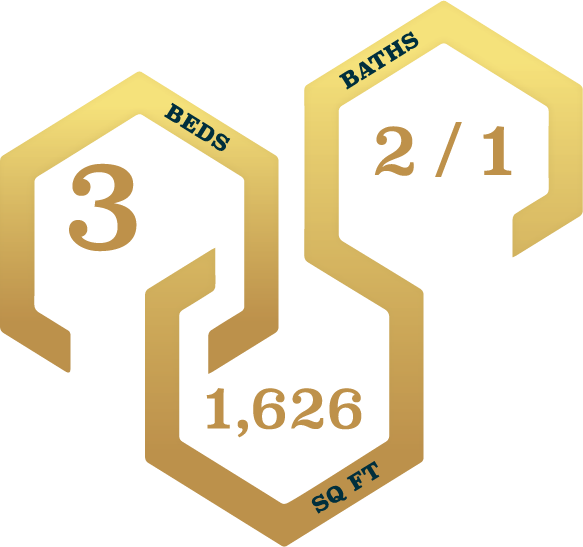
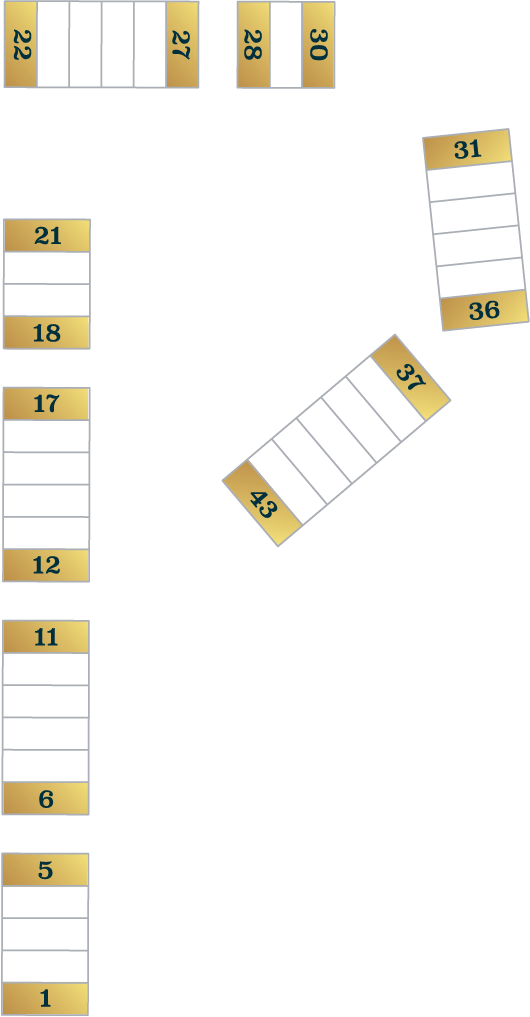
Please note:
Floor plan may
be mirrored.
interiors
Kitchen + Dining
FLOOR PLAN B
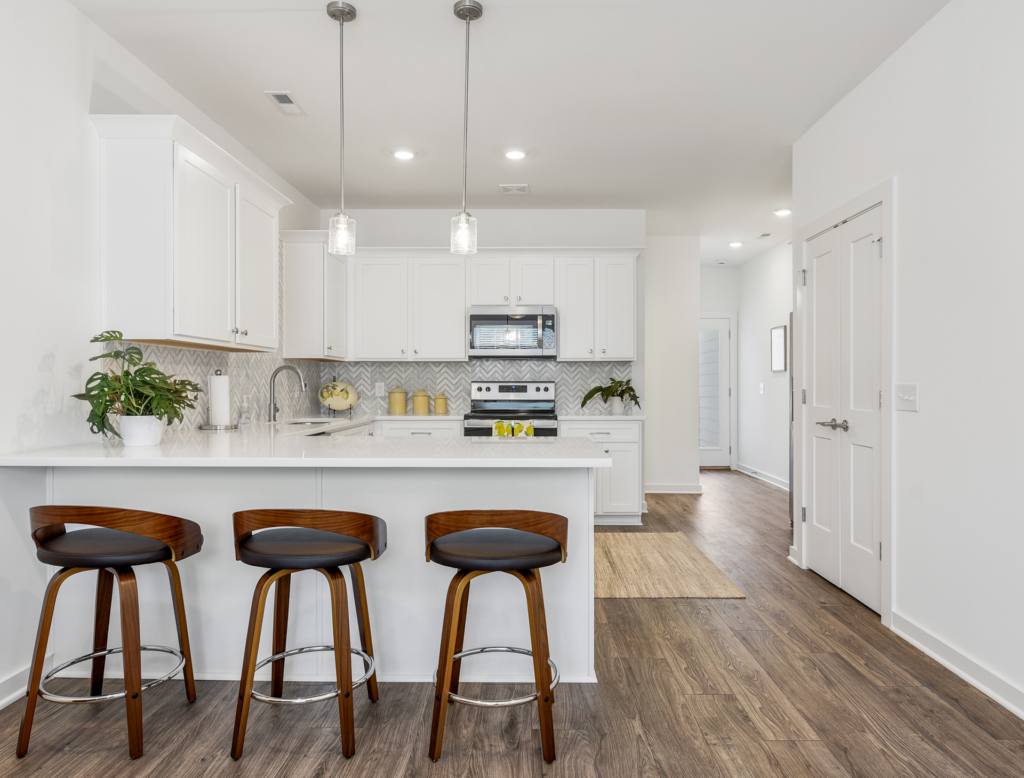
– Upgrades –
Marmala Chevron Marble Backsplash
Pure White Quartz Countertops
Peninsula Seating
Covered Rear Entry
Shaw Flooring Laminate
'Carolina On My Mind'
Pantry
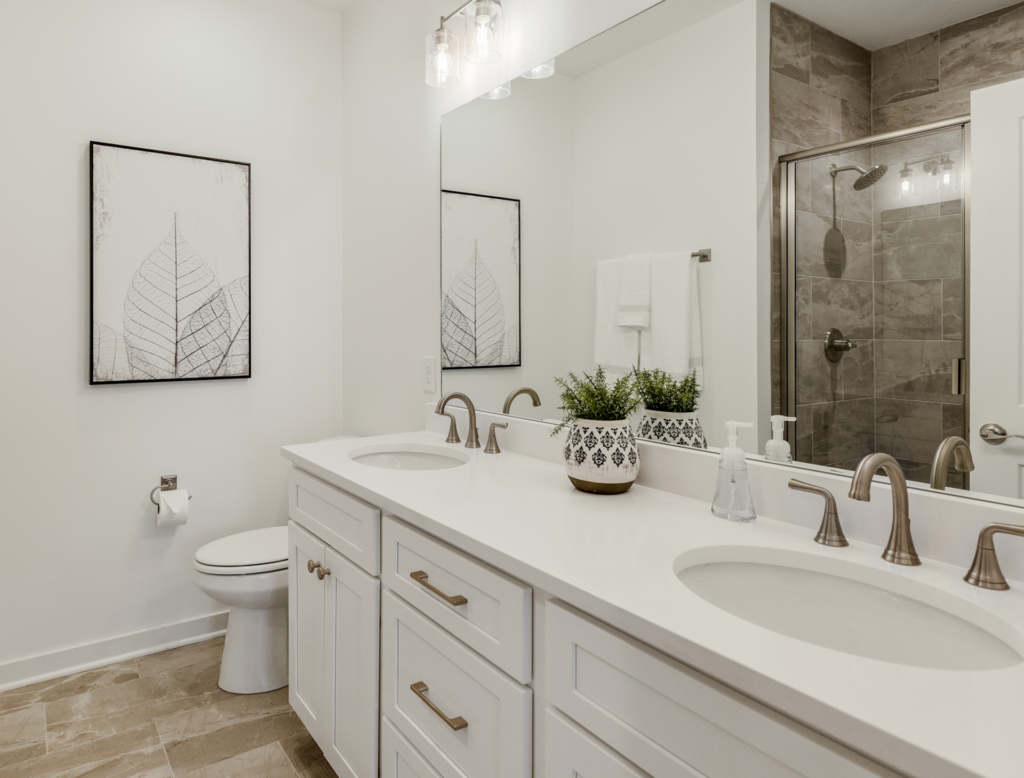
Primary Bathroom
with Walk-In Shower
and Double Sinks
– Upgrade –
Pure White Quartz Countertop
12 x 24 Porcelain Tile Flooring
and Shower Surround
Primary Bathroom
FLOOR PLAN B
Primary Bathroom
FLOOR PLAN B

Primary Bathroom
with Walk-In Shower
and Double Sinks
– Upgrade –
Pure White Quartz Countertop
12 x 24 Porcelain Tile Flooring
and Shower Surround
sales team
Pricing, features, amenities, finishes, locations and layouts may change without notice. Room dimensions and square footages are approximate. Renderings, photographs, floor plans, amenities,
finishes, upgrades, views and other information described are representational only and do not necessarily depict available units. Availability of units is subject to prior sales or reservations.
Pricing, features, amenities, finishes, locations and layouts may change without notice. Room dimensions and square footages are approximate. Renderings, photographs,
floor plans, amenities, finishes, upgrades, views and other information described are representational only and do not necessarily depict available units.
Availability of units is subject to prior sales or reservations.

